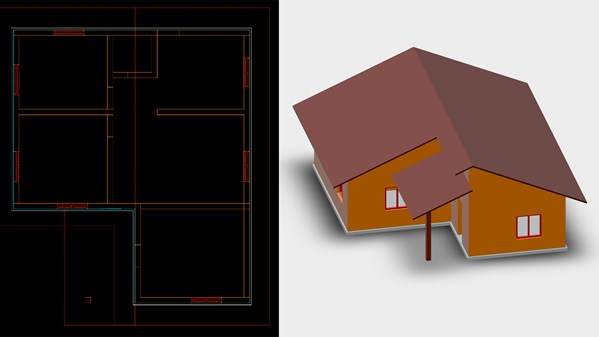
Enhance and emphasize your designs to create professional 2D and 3D elevations. This course demonstrates how to use AutoCAD to set up accurate plans, modify layouts, adjust viewports, add 2D elevations, and develop 3D elevations. Join Shaun Bryant as he takes you through how to customize layers, hatches, backgrounds, annotations, modelspaces, and more.
Topics include:
- Designing elevations
- Setting up plans and construction lines
- Isolating elevations
- Setting up elevation layers
- Working with hatches
- Applying background colors
- Adding annotations
- Setting up dimension layers and styles
- Positioning an elevation in a viewport
- Freezing viewport layers
- Setting up modelspace viewports
- Setting the viewport scale
- Publishing multiple elevation layouts
